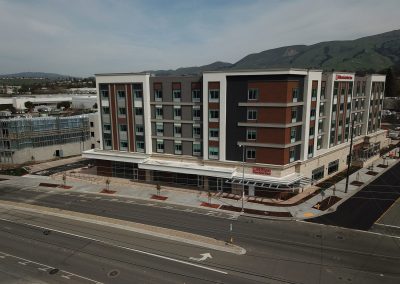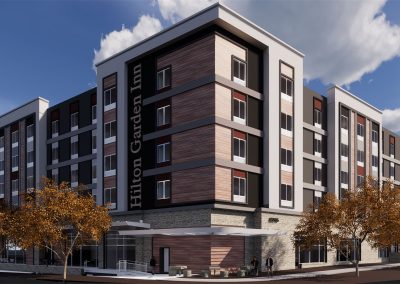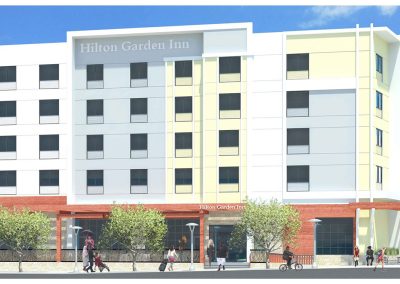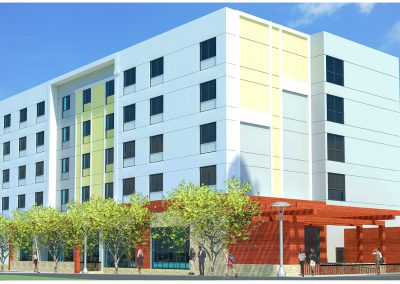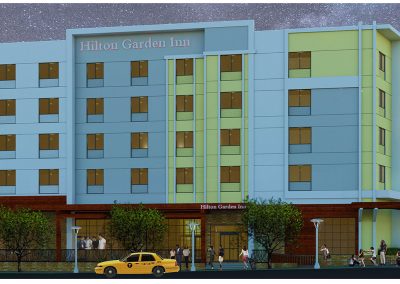Hilton Garden Inn
Location:
Warm Springs, Fremont, CA
Overview:
The project’s two acre property is located at the intersection of Warm Springs Boulevard and Brown Road. With a total building area of 90,002 sq ft, the hotel offers a full service restaurant, bar, meeting rooms, fitness, guest amenities and hotel ancillary use on its ground floor.
The Hilton Garden Inn project is significant, as the first major development in the Warm Springs Innovation District, setting a precedent of identity for future developments. The site features publicly accessible outdoor amenity area and seating for restaurant and bar on Warm Springs Boulevard. Also within the hotel, are an indoor pool and fitness center. The ground floor of the building features a well-articulated design, playing with depth and texture; employing aesthetically pleasing architectural elements.
This hotel design is an asset to the neighborhood, and a flagship project within the district. A public plaza at the corner of the intersection is shaded by an overhanging trellis, offering a pedestrian seating area with attractive landscape planters. It is envisioned that the plaza will serve as a rest stop for pedestrians traveling between both to the north and the Warm Springs commercial area to the south.
Landtech served as project coordinator, owner’s representative, development consultant, civil engineer and concept consulting structural engineer for the project.

